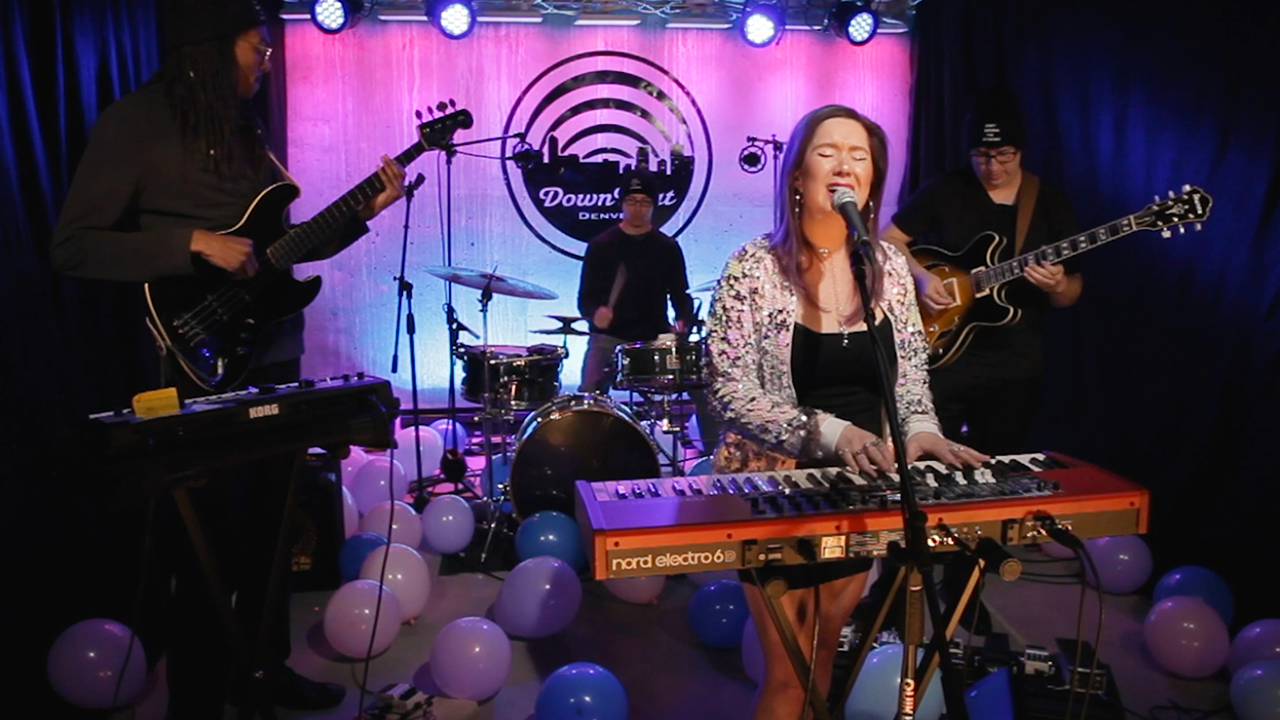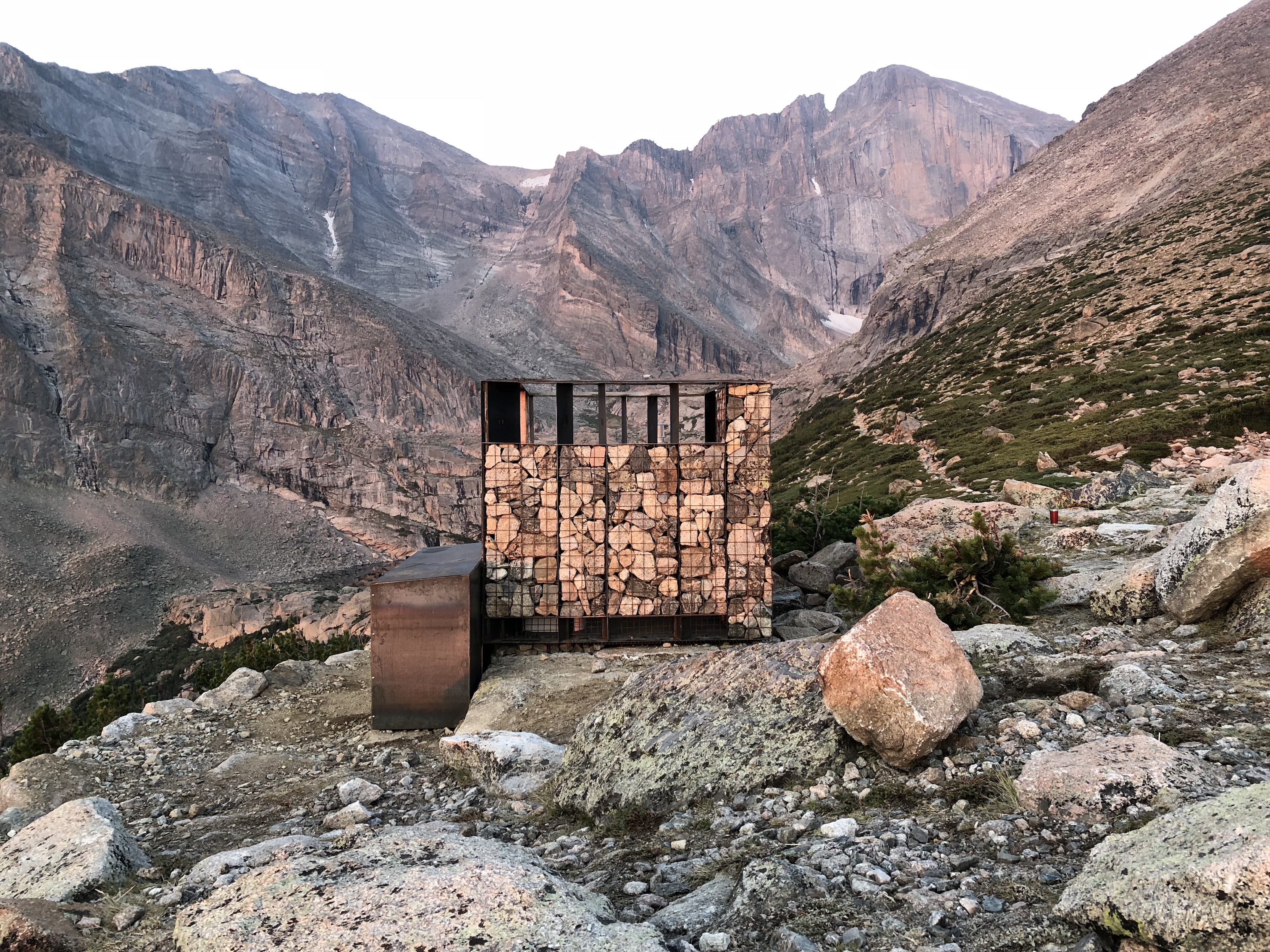With Denver gaining recognition as a hub for architecture and design in the Southwest, the design-build world — which blends the industries of architecture, design aesthetics, and construction — has been picking up speed. Colorado Building Workshop (CBW), the design-build program at the University of Colorado Denver, “takes Masters of Architecture students out of the classroom and into the real world, tasking them to design and build a project for a ‘community in need,’” according to director Erik Sommerfeld. As a result, the team has been highly praised and awarded for the work done within the program. They’ve been featured in 17 books, won over 40 design awards, and been shown in museums in Munich, Paris, Vienna, Vancouver, and the United States.
Since its inception in 2009, Colorado Building Workshop has completed 12 community projects. “Since the program works with not-for-profits, towns, governmental agencies, and communities in need, we are familiar with tight budgets, short timelines, and challenging site constraints,” said Sommerfeld. “We embrace these obstacles as opportunities for creating innovative design solutions.”
Bike Pavilions
The Colorado Building Workshop administration cites the Denver community as “a vital resource for the students and the projects.” This is unquestionably evident in one of their recent ventures— a pair of covered bike pavilions intended to “promote non-motorized transportation to campus” for University students, faculty, and staff. The Auraria Sustainable Campus Program (ASCP) funded the project. Their “explicit mission” is to reduce “ecological impact and dependence on fossil fuels” at the Metropolitan State University of Denver, the Community College of Denver, and the University of Colorado Denver. In addition to making it easier for people to bike rather than drive, the structure was designed and built sustainably. CBW students factored in carbon footprint reduction, landfill diversion, and embodied energy reduction throughout the process. Read more about the pavilions and their environmental impact in this article on the ASCP website.
Cottonwood Gulch Cabins
Another CBW project gaining recognition is the Cottonwood Gulch Cabins. They sit “high on the Colorado Plateau just outside of Thoreau, New Mexico in a desert landscape characterized by Juniper and Ponderosa Pine forests,” said Sommerfeld. The six bunkhouses and outdoor kitchen function at the basecamp for Cottonwood Gulch Expeditions (CGE.) CGE sponsors outdoor education and wilderness expeditions in the Southwest.
Kurt Vonnegut Sr., architect-father of the renowned writer, designed the earliest set of cabins on the property. Vonnegut Jr. participated in CGE as an adolescent, even dedicating one of his later novels to the program director at the time.
CBW designed and built the newer bunkhouses with the mission “to foster a sense of community while reinterpreting the place-based local vernacular which is rooted in the landscape,” said Sommerfeld. “Each cabin seeks strong connections to nature using apertures to maximize the experience of the outdoor environment.”
Large walls set on tracks function as the cabin doors to allow mobility. Similarly, big windows “allow the interior to be flooded by morning light and provide moments to contemplate the world outside,” he said.
In addition, the team factored native animals into design decisions. For example, bunks are suspended from the ceiling by steel rods rather than being conventionally attached to the ground. The lack of dark corners leaves “no space for rodents to hide or nest,” said Sommerfeld. Likewise, the exterior porches are constructed of transparent material to facilitate the catch and relocation of rattlesnakes.
The Case for Taking on Small Projects
In a video created for Denver Design Week, the CBW students and administration discussed the fact that from the outside, many of the projects they’ve taken on are perceived as more “mundane” than other options. “I think as you talk to architects, their quintessential idea of a project that they want to go after is a museum or a skyscraper, right?” said Sommerfeld. “In many ways, they’re interested in doing big public projects that have a splash and change the city skyline, perhaps.”
In contrast, Sommerfeld and CBW see the beauty and the potential in the smaller, more overlooked assignments. “There’s a real richness to some of these structures that have been cast aside, and for a lot of people are structures that they don’t even think about.”
Brian Duncan — 2018 CBW student — described the initial disappointment at hearing about the project designing toilets on top of Longs Peak. The disappointment eventually turned into excitement at the prospect to “design somewhere no one else was going to design. Who gets to design on top of the Rocky Mountains?” Duncan asked.
Above all, Sommerfeld acknowledges the time that it sometimes takes for the students to appreciate these assignments. “Really for us, we saw these amazing opportunities to explore materiality and assemblies,” he said. “To reconsider structure,” he added, “and to give students an opportunity to really have a career. It’s showing the potential they have as designers and architects to take on some of these more normal projects.”
Adapting and Moving Forward
Like nearly everything in the past year, CBW has had to adapt to the restrictions of COVID-19. “It completely changed the traditional pacing and build timeline that we typically rely on,” said Sommerfeld of the virus. “We had to reinvent a number of teaching methods and lean heavily on technology and drawing instead of hands-on learning and building.”
Since then, however, they’ve been able to adjust and continue working within the Denver and greater Colorado community. Sommerfeld and the rest of CBW look forward to future projects, including a collaboration with the town of Severance, Colorado. They’ll be working towards designing a pedestrian bridge to connects the Great Western Trail to the town community. They’re also hoping to take on the design and construction of the Fort Collins Rowing Association’s Horsetooth Reservoir boathouse.
Keep up with Colorado Building Workshop and their latest ventures on their Instagram.





