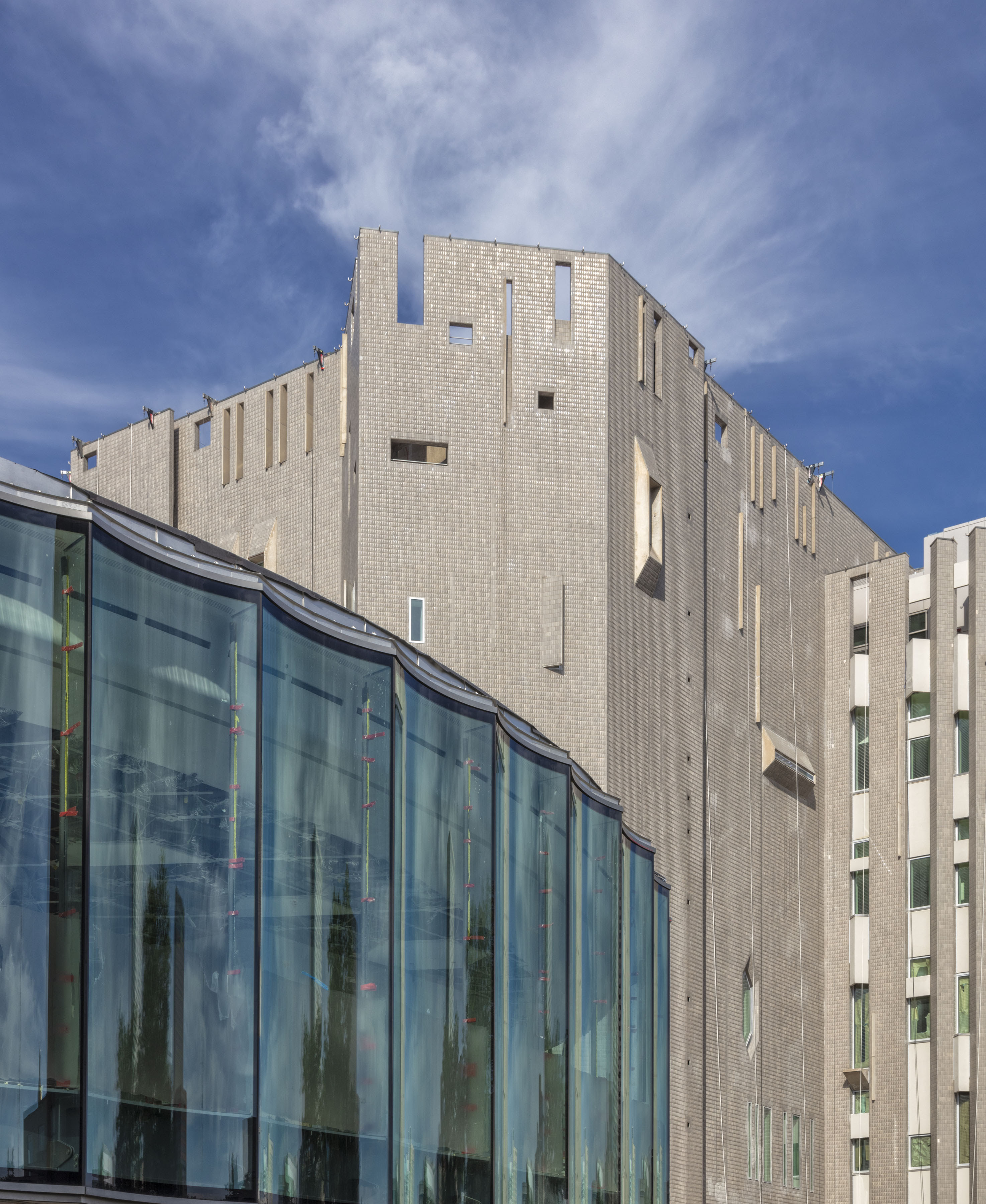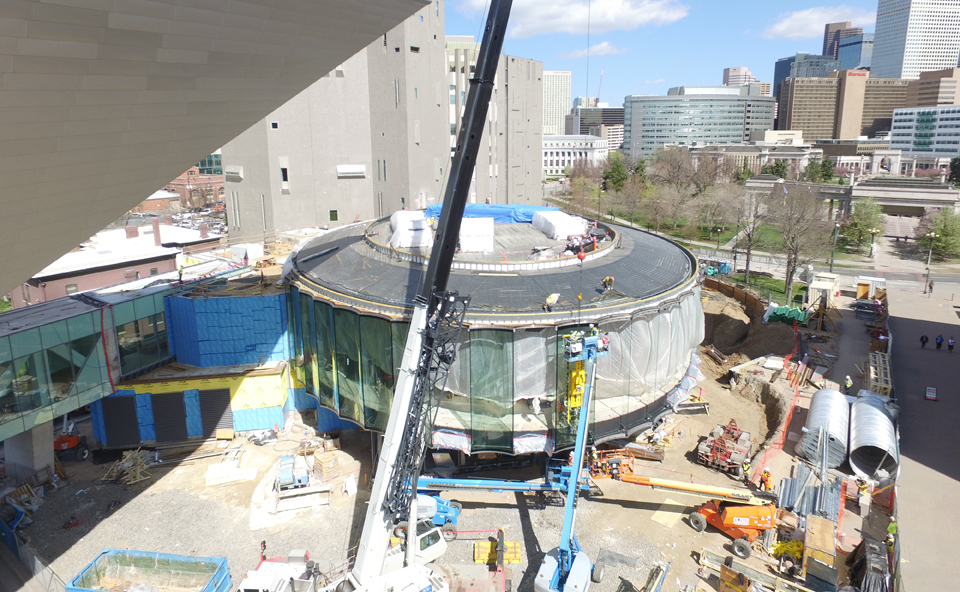After two years of limbo for museum staff — and some of the art — the Denver Art Museum (DAM) is finished with construction on the new welcome center and renovated Martin Building. With construction complete, the DAM was excited to announce that the first of several phased openings of the new spaces will occur on June 6, 2020. The announcement also came with the news that the full opening will happen before the 50th anniversary of the opening of the Martin Building at the end of 2021.
In the first phase, visitors will see three floors of art galleries, learning and gathering spaces and a restaurant and cafe — spread between the renovated Martin Building and the brand-spanking-new Anna and John J. Sie Welcome Center. New points of interest in the renovated Martin Building will include a refurbished Bonfils-Stanton Gallery, new Amanda J. Precourt Design Galleries and interactive space, a renewed Northwest Coast and Alaska Native gallery, a space for student and community art exhibitions and a purpose-built conservation laboratory with north-facing windows (a must-have with conservation treatments).

Clad entirely in glass panels, the Sie Welcome Center opposes the starkly angled Hamilton Building across the street with a beautiful curvature, as well as plenty of natural lighting. But it’s also designed to connect the eclectic combination of the Hamilton Building and the Martin Building and serve as the center of the DAM’s campus. Whether you are inside or outside the building, the 52 curved glass planes on all sides of the elliptical structure interact with light to provide a unique perspective no matter where you stand. These 25-feet tall glass panels were no easy feat to install. The architects first tested two panels off-site to ensure they could withhold structural loads and inclement weather scenarios, as well as trying out a suction cup device to install them. You can check out photos and more explanation of the process here.

Both the Welcome Center and the renovation were led by Machado Silvetti (Boston-based) and Fentress Architects (the international firm known for iconic large-scale public architecture such as the Denver International Airport) and constructed by Saunders Construction. Since the new building was placed at the central part of two other buildings designed by famous architects (Gio Ponti for the Martin Building and Studio Libeskind for the Hamilton Building), Machado Silvetti wanted to design a project that elevated and bolstered the former architects’ triumphs.
In an article on Machado Silvetti’s website, written by Jeffry Burchard, it explained “In Gio Ponti’s work, we also understand that ‘making something beautiful’ is an architectural endeavor where a building is seen to be artful and beautiful and carries a sense of cultural continuity, purpose, and value. At the outset, our team committed to design a project with this endeavor as our goal.”
Machado Silvetti is a well-known design firm headquartered in Boston with a list of other impressive museum projects such as the Utah Museum of Fine Arts, the Mint Museum and The Getty Villa.

Funding for the new building and the renovations of the Martin Building was provided by the Elevate Denver bond program, approved by voters in 2017. And the total bill came to $150 million for the DAM project, which finished on time and on budget. For Elevate Denver, that’s a big win, considering the bond program is a 10-year, $937 million general obligation, aimed at providing critical improvements to a smorgasbord of city infrastructure — roads, sidewalks, parks and recreation centers, cultural facilities, publicly-owned buildings and, of course, museums. If all the projects under Elevate Denver’s umbrella can replicate the success of the DAM, Denver will look very different a decade from now — and function better too.
Aside from the gorgeous new spaces and design elements, the new additions to the DAM campus are pursuing LEED certification based on energy-efficient systems, low-flow water fixtures and a construction waste management program. In total, these renovations and the new building will offer DAM 83,000 square feet of space to expand and aggrandize what it offers to the public who visit every day.
At the announcement ceremony on November 13, Christoph Heinrich, the Frederick and Jan Mayer Director of the DAM said, “Today the Denver Art Museum celebrates a significant milestone in its journey toward expanding public access to our collections and programs. Our hard construction is over. Now, we enter the museum-making phase, where our staff will turn these incredible new spaces into an engaging, welcoming and interactive art museum for all.”
—
For more information, visit the Denver Art Museum’s website, here.





